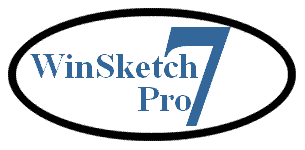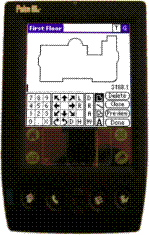 |
|
|||||
|
WinSketch was designed to be used as a stand alone application or as an add-on module to an existing application. WinSketch allows users to define and draw areas for the purpose of calculating the areas square footage. Optionally, upon exiting WinSketch, WinSketch can send the sketch image and area square footage data back to a host application for further processing. The host application can take and place the sketch image in its own picture field for displaying and printing in reports and also populate data fields with the area names and square footage data sent from WinSketch. These integration features are built in to WinSketch. A typical example might be for the assessing industry in which users want the sketch image and area square footage data to transfer back to their main CAMA application. In this example, the host application runs WinSketch and passes a file name to create or open along with the directory path. WinSketch looks for the file at the specified location and opens it. If the file is not located, WinSketch creates the new sketch file providing low level synchronization. The user can now define, draw, and calculate area square footage. Areas can be defined with a area Name and also an area Type which defines where the areas square footage subtotals to. An example would be First Floor subtotals to Living Area where Area Name is “First Floor” and Area Type is “Living Area.” When the user is finished preparing the sketch, upon Exiting WinSketch, WinSketch sends the sketch image and area sq.ft. data to the host application to further processing. The uses for this type of integration are endless. Any professional required to process and calculate the square footage of an area can take advantage of WinSketch. For integration information, a Non Disclosure Agreement will need to be in place. |
|
|
Copyright 1995-2017 Jammin Software,, Inc. All right reserved. Jammin Software, WinSketch, WinSketch Pro, AreaCALC, QuickDraw Mode, QuickArc, and QuickClose are all registered trademarks belonging to Jammin Software, Inc. All other trademarks and trade names belong to their respective owners. Patent Pending on Proof-Positive Calculation Grid. All violations will be prosecuted to the full extent of the law. |
|
